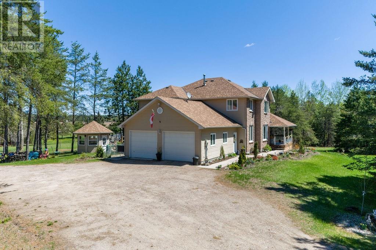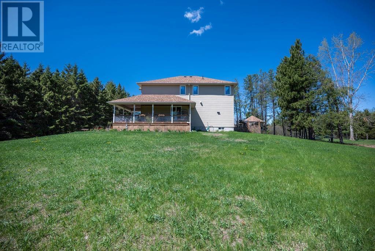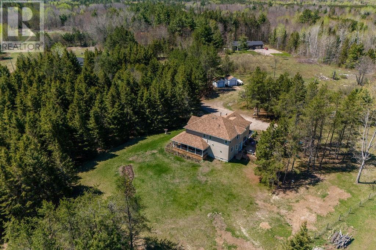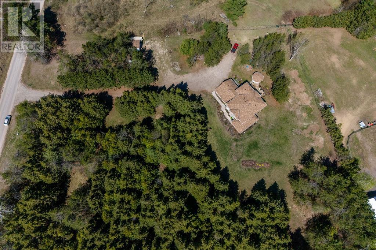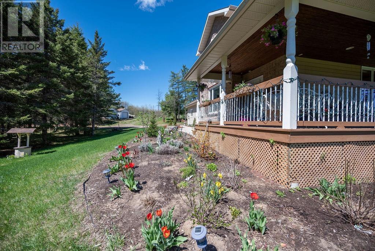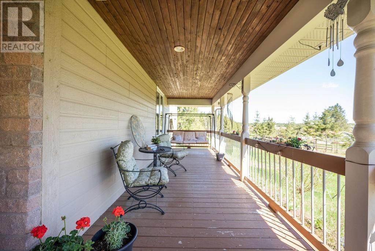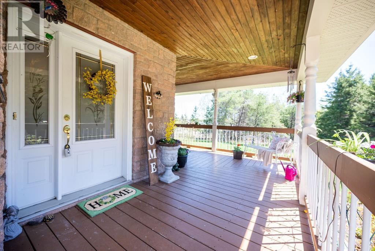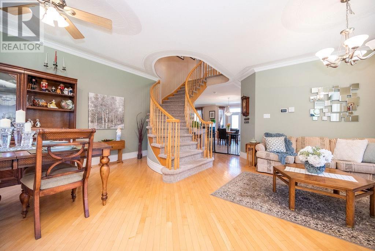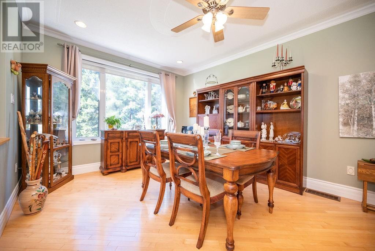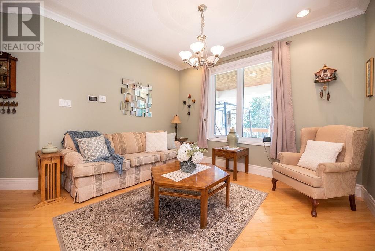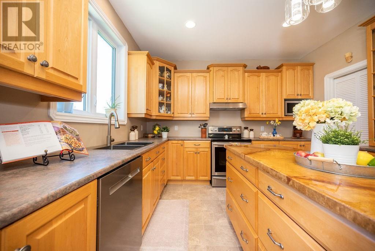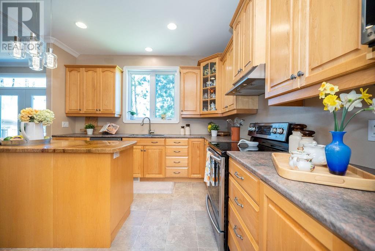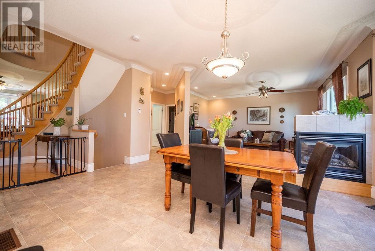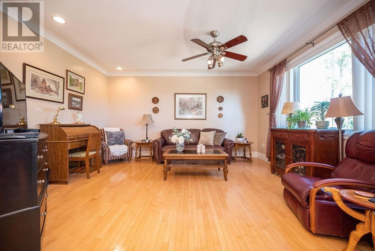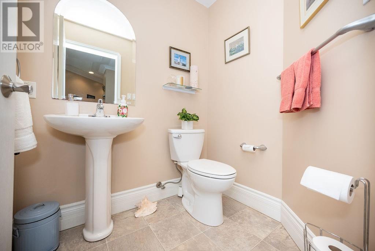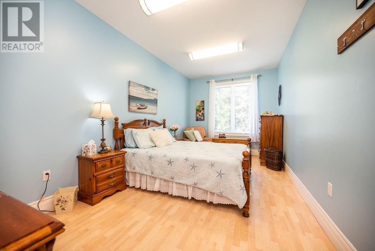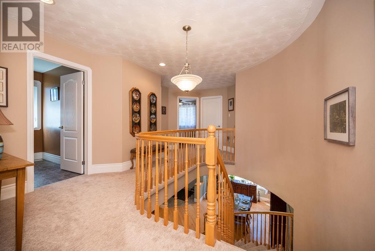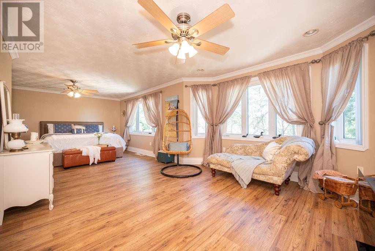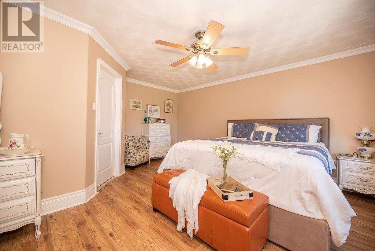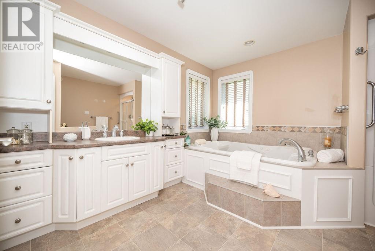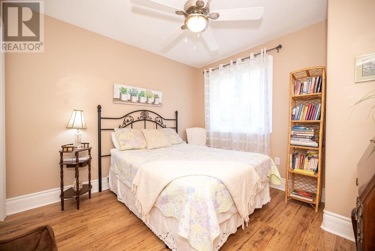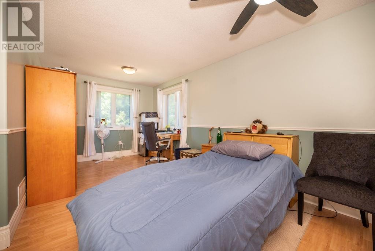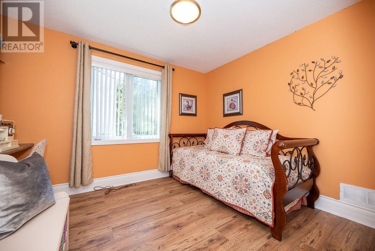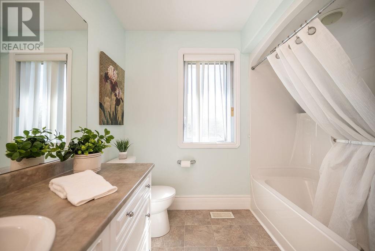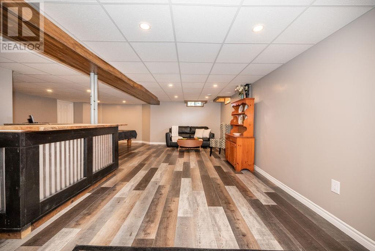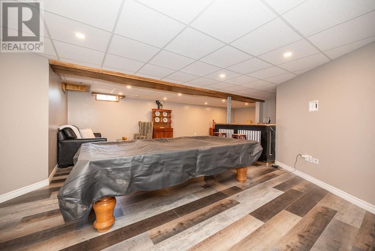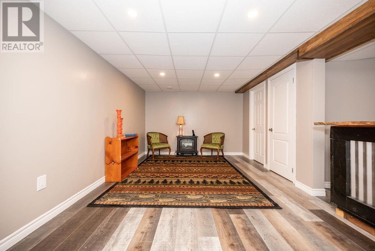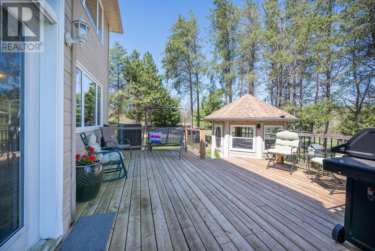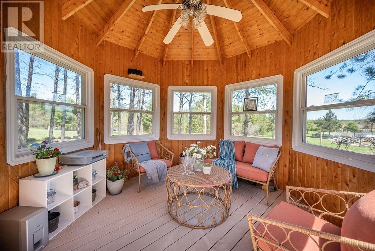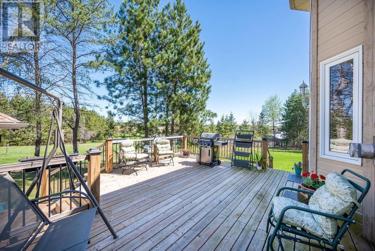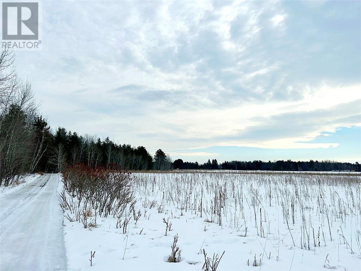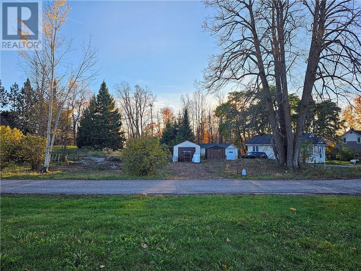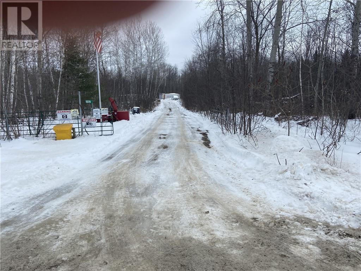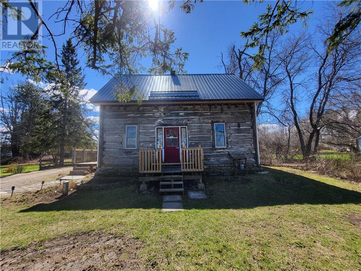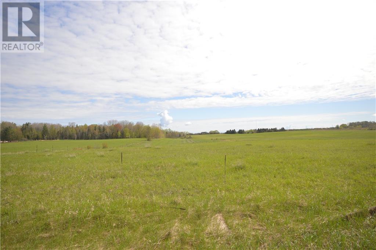
ABOUT THIS PROPERTY
PROPERTY DETAILS
| Bathroom Total | 3 |
| Bedrooms Total | 5 |
| Half Bathrooms Total | 1 |
| Year Built | 2001 |
| Cooling Type | Heat Pump |
| Flooring Type | Mixed Flooring, Hardwood, Laminate |
| Heating Type | Heat Pump |
| Heating Fuel | Other |
| Stories Total | 2 |
| Bedroom | Second level | 16'4" x 28'7" |
| 4pc Ensuite bath | Second level | 11'7" x 11'10" |
| Other | Second level | 9'4" x 6'7" |
| Bedroom | Second level | 14'1" x 18'7" |
| Bedroom | Second level | 10'0" x 10'3" |
| Bedroom | Second level | 10'3" x 9'11" |
| 4pc Bathroom | Second level | 8'1" x 9'1" |
| Laundry room | Second level | 7'9" x 5'2" |
| Recreation room | Basement | 24'4" x 31'2" |
| Other | Basement | 18'8" x 17'6" |
| Storage | Basement | 12'6" x 15'4" |
| Foyer | Main level | 5'1" x 7'5" |
| Dining room | Main level | 13'1" x 11'9" |
| Family room | Main level | 11'0" x 10'2" |
| Bedroom | Main level | 9'6" x 18'4" |
| Dining room | Main level | 13'1" x 11'9" |
| 2pc Bathroom | Main level | 4'11" x 5'9" |
| Kitchen | Main level | 11'6" x 11'10" |
| Pantry | Main level | 6'2" x 5'8" |
| Dining room | Main level | 13'10" x 11'4" |
| Living room/Fireplace | Main level | 14'7" x 16'3" |
| Mud room | Main level | 7'5" x 5'11" |
Property Type
Single Family
MORTGAGE CALCULATOR

